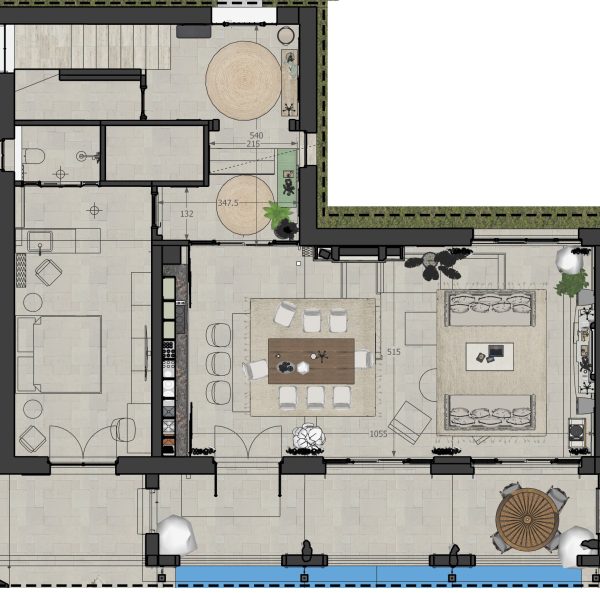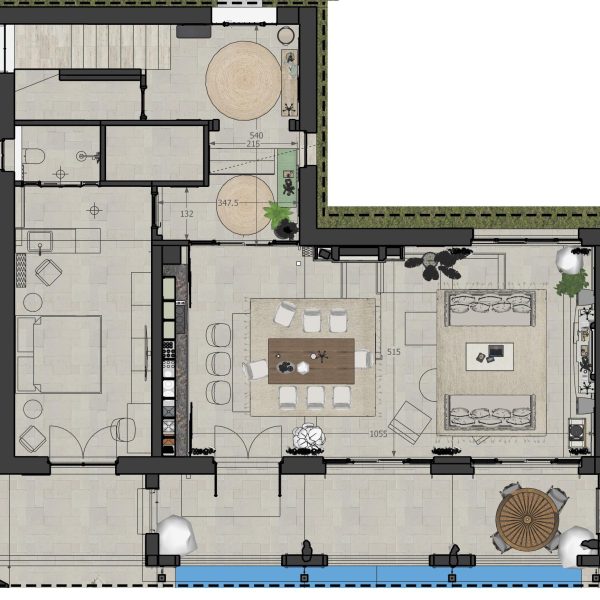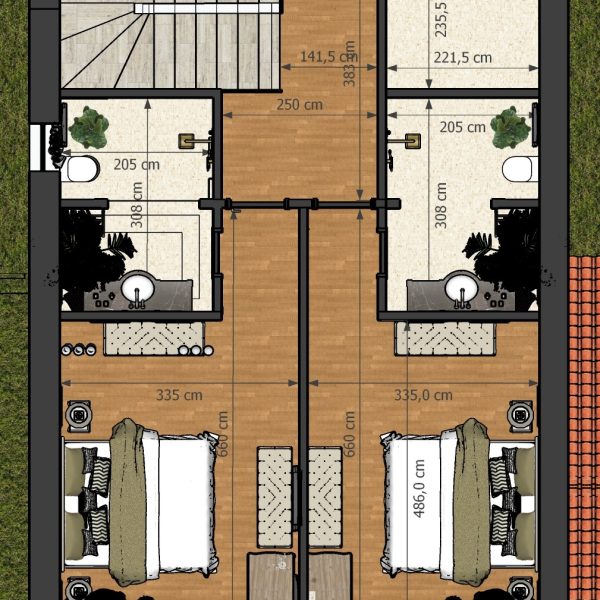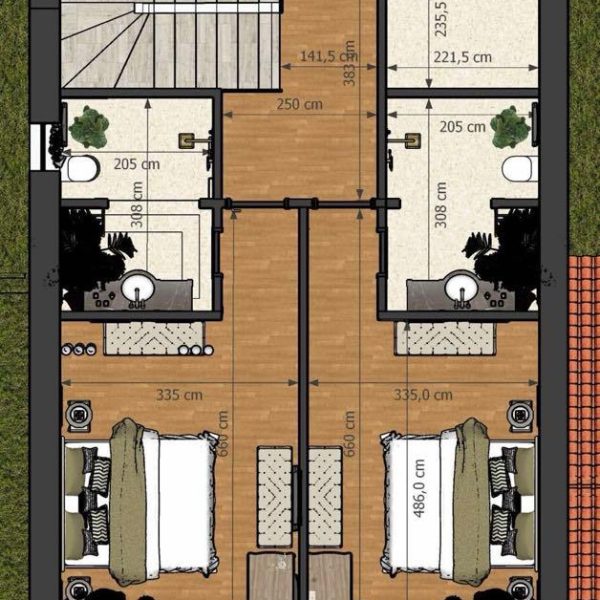REAL ESTATE ADVANTAGES:
• Peaceful and tranquil location
• Impeccable architectural design featuring natural materials: stone, ceramic roof tiles, wood
• Metal parts and architectural details made from contemporary materials
• Seamless construction quality
• Scenic landscaping
• Excellent accessibility
Level One – a south facing living room with a view to the sea, comprising a kitchen, dining room and a fireplace corner; a bedroom with a private bathroom; a storage room; a generous glazed space with added height and plenty of air, flowing onto a covered veranda with a pool spread out in front of it.

REAL ESTATE ADVANTAGES:
• Peaceful and tranquil location
• Impeccable architectural design featuring natural materials: stone, ceramic roof tiles, wood
• Metal parts and architectural details made from contemporary materials
• Seamless construction quality
• Scenic landscaping
• Excellent accessibility
Level One – a south facing living room with a view to the sea, comprising a kitchen, dining room and a fireplace corner; a bedroom with a private bathroom; a storage room; a generous glazed space with added height and plenty of air, flowing onto a covered veranda with a pool spread out in front of it.

Level Two – two spacious bedrooms, each with private
bathroom and access to the terrace. The floor area makes it
possible to separate a third bedroom depending on the client’s
individual needs.
• Stone façade
• Gable tile roof with a slight slope and no eaves
• Exterior walls made of Wienerberger bricks, 25 cm
• South exposure
• Panorama terraces
• Separate yard
• Outdoor electric adjustable blinds
• Tall ceilings
• Irrigation system
• Two parking spaces
• Electric car & bike charging outlets

Level Two – two spacious bedrooms, each with private
bathroom and access to the terrace. The floor area makes it
possible to separate a third bedroom depending on the client’s
individual needs.
• Stone façade
• Gable tile roof with a slight slope and no eaves
• Exterior walls made of Wienerberger bricks, 25 cm
• South exposure
• Panorama terraces
• Separate yard
• Outdoor electric adjustable blinds
• Tall ceilings
• Irrigation system
• Two parking spaces
• Electric car & bike charging outlets

• 10% down payment
• 30% upon Deed 14 (a conclusive deed drawn up and signed by the participants involved in the
construction works: designer, developer, supervision, etc.)
• 30% upon Deed 15 (a conclusive deed drawn up and signed by the participants involved in the
construction works: designer, developer, supervision, etc.)
• 30% upon commissioning
Anticipated date for obtaining a use permit – December 2026
Option for turnkey interior design with high-end furniture and amenities.
Contact phone number: 0878 80 70 70


